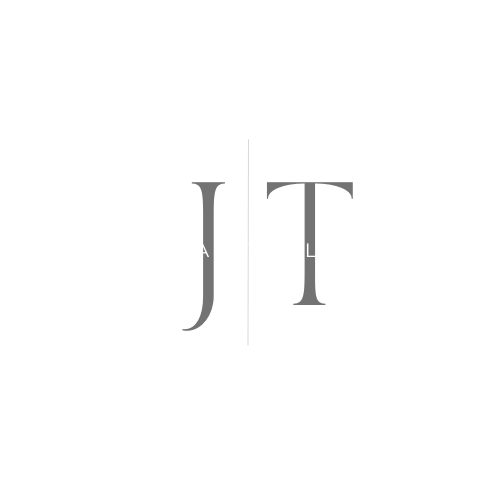


Listing Courtesy of: BRIGHT IDX / Coldwell Banker Realty / Ehab Hennawi
43212 Center Street Chantilly, VA 20152
Active (2 Days)
$600,000
OPEN HOUSE TIMES
-
OPENSat, Sep 201:00 pm - 4:00 pm
Description
Discover the charm of this beautifully renovated Colonial townhouse in the heart of South Riding, where modern comfort meets vibrant community living. This spacious home offers 4 bedrooms, 3.5 bathrooms, and an open floor plan that seamlessly connects the main living spaces. The main level features a large living room, dining area, updated kitchen with stainless steel appliances, Quartz countertops, and a central island, plus a flexible space ideal for a home office or play area, and a convenient half bath. Upstairs, the primary suite boasts a luxurious upgraded bathroom with a relaxing soaking tub, double vanity, fully renovated walk-in shower, and a large walk-in closet for all your personal treasures. Two additional well-sized bedrooms and a full hall bathroom complete the upper level. The fully finished basement expands your living space with a large rec room, fourth bedroom, full bathroom, and a laundry room. Enjoy outdoor living with a private deck and patio offering serene views. Major renovations completed in 2025, further enhancing this already standout property. Community amenities include a fitness center, outdoor pool, sports courts, playgrounds, parks, and walking paths. Ideally located near top-rated schools, major commuter routes, public transportation, and shopping centers with a variety of dining and retail options. Assigned parking included—this home is a perfect blend of comfort, style, and convenience in one of South Riding’s most desirable neighborhoods.
MLS #:
VALO2107202
VALO2107202
Taxes
$4,391(2025)
$4,391(2025)
Lot Size
1,742 SQFT
1,742 SQFT
Type
Townhouse
Townhouse
Year Built
1995
1995
Style
Colonial
Colonial
School District
Loudoun County Public Schools
Loudoun County Public Schools
County
Loudoun County
Loudoun County
Listed By
Ehab Hennawi, Coldwell Banker Realty
Source
BRIGHT IDX
Last checked Sep 18 2025 at 3:52 PM GMT+0000
BRIGHT IDX
Last checked Sep 18 2025 at 3:52 PM GMT+0000
Bathroom Details
- Full Bathrooms: 3
- Half Bathroom: 1
Interior Features
- Dining Area
- Wood Floors
- Dishwasher
- Disposal
- Dryer
- Washer
- Refrigerator
- Combination Kitchen/Dining
- Kitchen - Country
- Kitchen - Eat-In
- Exhaust Fan
- Icemaker
- Stove
- Kitchen - Island
- Floor Plan - Open
- Kitchen - Table Space
- Built-In Microwave
- Stainless Steel Appliances
- Carpet
- Walk-In Closet(s)
- Primary Bath(s)
- Bathroom - Soaking Tub
Subdivision
- South Riding
Property Features
- Above Grade
- Below Grade
- Foundation: Slab
Heating and Cooling
- Central
- Central A/C
Basement Information
- Fully Finished
- Interior Access
Homeowners Association Information
- Dues: $108
Exterior Features
- Brick
- Vinyl Siding
- Roof: Asphalt
Utility Information
- Sewer: Public Sewer
- Fuel: Natural Gas
School Information
- Elementary School: Hutchison Farm
- Middle School: J. Michael Lunsford
- High School: Freedom
Parking
- Assigned
Stories
- 3
Living Area
- 2,080 sqft
Location
Disclaimer: Copyright 2025 Bright MLS IDX. All rights reserved. This information is deemed reliable, but not guaranteed. The information being provided is for consumers’ personal, non-commercial use and may not be used for any purpose other than to identify prospective properties consumers may be interested in purchasing. Data last updated 9/18/25 08:52


