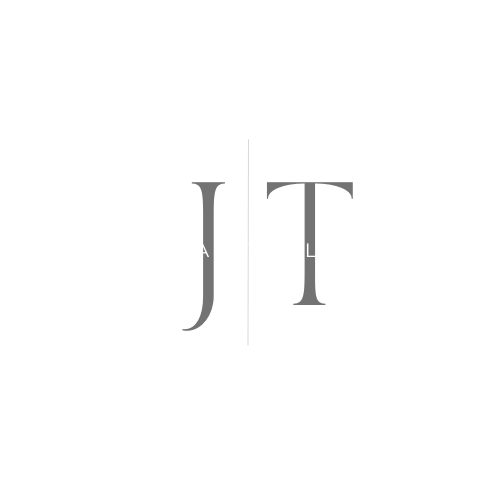


Listing Courtesy of: BRIGHT IDX / Coldwell Banker Realty / Janet Craig
215 Chester Avenue Annapolis, MD 21403
Pending (116 Days)
$1,799,000 (USD)
MLS #:
MDAA2128708
MDAA2128708
Taxes
$16,857(2024)
$16,857(2024)
Lot Size
5,960 SQFT
5,960 SQFT
Type
Single-Family Home
Single-Family Home
Year Built
2003
2003
Style
Craftsman, Coastal
Craftsman, Coastal
School District
Anne Arundel County Public Schools
Anne Arundel County Public Schools
County
Anne Arundel County
Anne Arundel County
Listed By
Janet Craig, Coldwell Banker Realty
Source
BRIGHT IDX
Last checked Feb 24 2026 at 10:13 AM GMT+0000
BRIGHT IDX
Last checked Feb 24 2026 at 10:13 AM GMT+0000
Bathroom Details
- Full Bathrooms: 3
- Half Bathroom: 1
Interior Features
- Dining Area
- Built-Ins
- Window Treatments
- Wood Floors
- Dishwasher
- Disposal
- Dryer
- Microwave
- Washer
- Refrigerator
- Combination Kitchen/Dining
- Kitchen - Eat-In
- Entry Level Bedroom
- Oven/Range - Gas
- Walls/Ceilings: Beamed Ceilings
- Breakfast Area
- Family Room Off Kitchen
- Kitchen - Gourmet
- Upgraded Countertops
- Floor Plan - Open
- Recessed Lighting
- Range Hood
- Six Burner Stove
- Combination Kitchen/Living
- Combination Dining/Living
- Walls/Ceilings: Vaulted Ceilings
- Water Heater - Tankless
- Walls/Ceilings: Wood Ceilings
- Elevator
- Sprinkler System
- Exposed Beams
- Commercial Range
- Built-In Range
- Stainless Steel Appliances
- Ceiling Fan(s)
- Primary Bath(s)
Subdivision
- Eastport
Lot Information
- Landscaping
- Premium
- Level
- Front Yard
Property Features
- Above Grade
- Below Grade
- Fireplace: Gas/Propane
- Fireplace: Fireplace - Glass Doors
- Fireplace: Stone
- Fireplace: Electric
- Foundation: Other
Heating and Cooling
- Zoned
- Forced Air
- Programmable Thermostat
- Central A/C
- Ceiling Fan(s)
Basement Information
- Other
Flooring
- Hardwood
- Ceramic Tile
Exterior Features
- Frame
Utility Information
- Sewer: Public Sewer
- Fuel: Natural Gas
Parking
- Concrete Driveway
Stories
- 3
Living Area
- 3,421 sqft
Listing Price History
Date
Event
Price
% Change
$ (+/-)
Dec 13, 2025
Price Changed
$1,799,000
-5%
-$96,000
Nov 14, 2025
Price Changed
$1,895,000
-3%
-$55,000
Listing Brokerage Notes
Buyer Brokerage Compensation: %
*Details provided by the brokerage, not MLS (Multiple Listing Service). Buyer's Brokerage Compensation not binding unless confirmed by separate agreement among applicable parties.
Location
Disclaimer: Copyright 2026 Bright MLS IDX. All rights reserved. This information is deemed reliable, but not guaranteed. The information being provided is for consumers’ personal, non-commercial use and may not be used for any purpose other than to identify prospective properties consumers may be interested in purchasing. Data last updated 2/24/26 02:13



Description