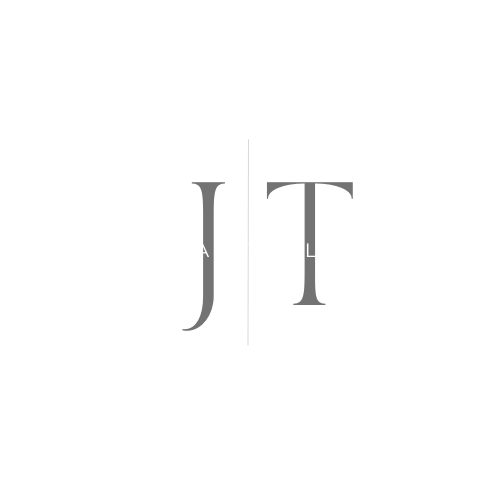


Listing Courtesy of: BRIGHT IDX / Coldwell Banker Realty / Georgie Berkinshaw / Jean "Jeannie" Berkinshaw
96 Conduit Street Annapolis, MD 21401
Pending (2 Days)
$1,049,000
MLS #:
MDAA2121284
MDAA2121284
Taxes
$13,960(2024)
$13,960(2024)
Lot Size
3,528 SQFT
3,528 SQFT
Type
Single-Family Home
Single-Family Home
Year Built
1918
1918
Style
Colonial
Colonial
School District
Anne Arundel County Public Schools
Anne Arundel County Public Schools
County
Anne Arundel County
Anne Arundel County
Listed By
Georgie Berkinshaw, Coldwell Banker Realty
Jean "Jeannie" Berkinshaw, Coldwell Banker Realty
Jean "Jeannie" Berkinshaw, Coldwell Banker Realty
Source
BRIGHT IDX
Last checked Aug 1 2025 at 1:47 PM GMT+0000
BRIGHT IDX
Last checked Aug 1 2025 at 1:47 PM GMT+0000
Bathroom Details
- Full Bathrooms: 2
Interior Features
- Kitchen - Table Space
- Dining Area
- Crown Moldings
- Upgraded Countertops
- Primary Bath(s)
- Wood Floors
- Floor Plan - Traditional
- Built-In Microwave
- Built-In Range
- Dryer
- Dryer - Front Loading
- Microwave
- Dishwasher
- Freezer
- Oven - Single
- Oven/Range - Gas
- Washer
- Water Heater
Subdivision
- Historic District
Lot Information
- Landscaping
- Rear Yard
Property Features
- Above Grade
- Below Grade
- Fireplace: Mantel(s)
- Foundation: Block
- Foundation: Brick/Mortar
Heating and Cooling
- Radiator
- Central A/C
Basement Information
- Connecting Stairway
- Outside Entrance
- Rear Entrance
- Sump Pump
- Full
Flooring
- Wood
Exterior Features
- Frame
- Roof: Architectural Shingle
Utility Information
- Utilities: Cable Tv Available
- Sewer: Public Sewer
- Fuel: Natural Gas
Stories
- 3
Living Area
- 1,872 sqft
Listing Brokerage Notes
Buyer Brokerage Compensation: 2.5%
*Details provided by the brokerage, not MLS (Multiple Listing Service). Buyer's Brokerage Compensation not binding unless confirmed by separate agreement among applicable parties.
Location
Disclaimer: Copyright 2025 Bright MLS IDX. All rights reserved. This information is deemed reliable, but not guaranteed. The information being provided is for consumers’ personal, non-commercial use and may not be used for any purpose other than to identify prospective properties consumers may be interested in purchasing. Data last updated 8/1/25 06:47



Description